Willamette Falls is one of the nation’s most beautiful and historic natural wonders. The largest waterfall in the Pacific Northwest, this has long been an important cultural and gathering place for Native American Tribes. The Falls site at the end of the Oregon Trail, and throughout the late 1800s was the heart of a thriving frontier city. This became the site of energy generation for Oregon’s early industries, including the state’s first paper mill and the world’s first long-distance electrical power transmission line from Oregon City to Downtown Portland.
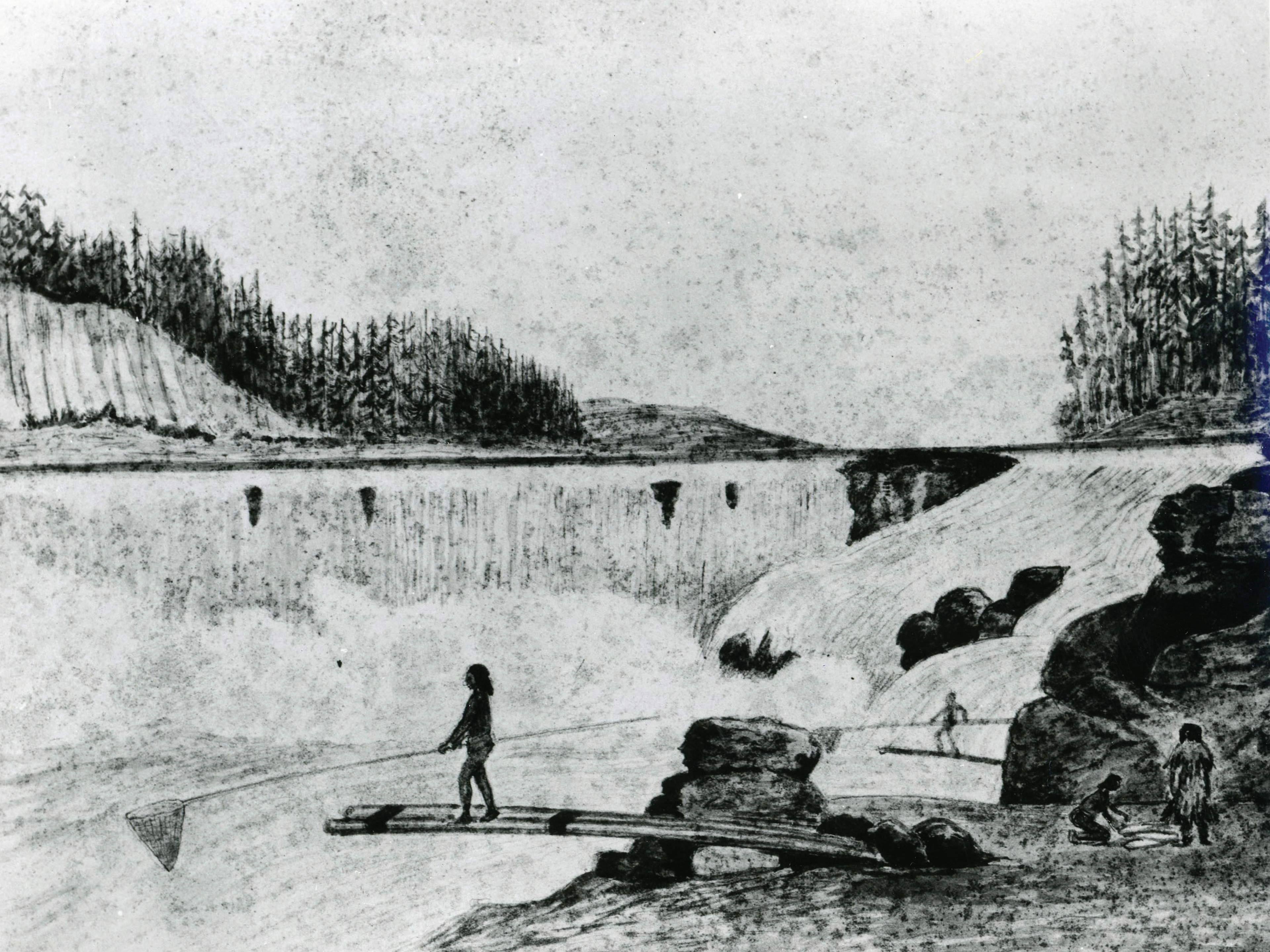
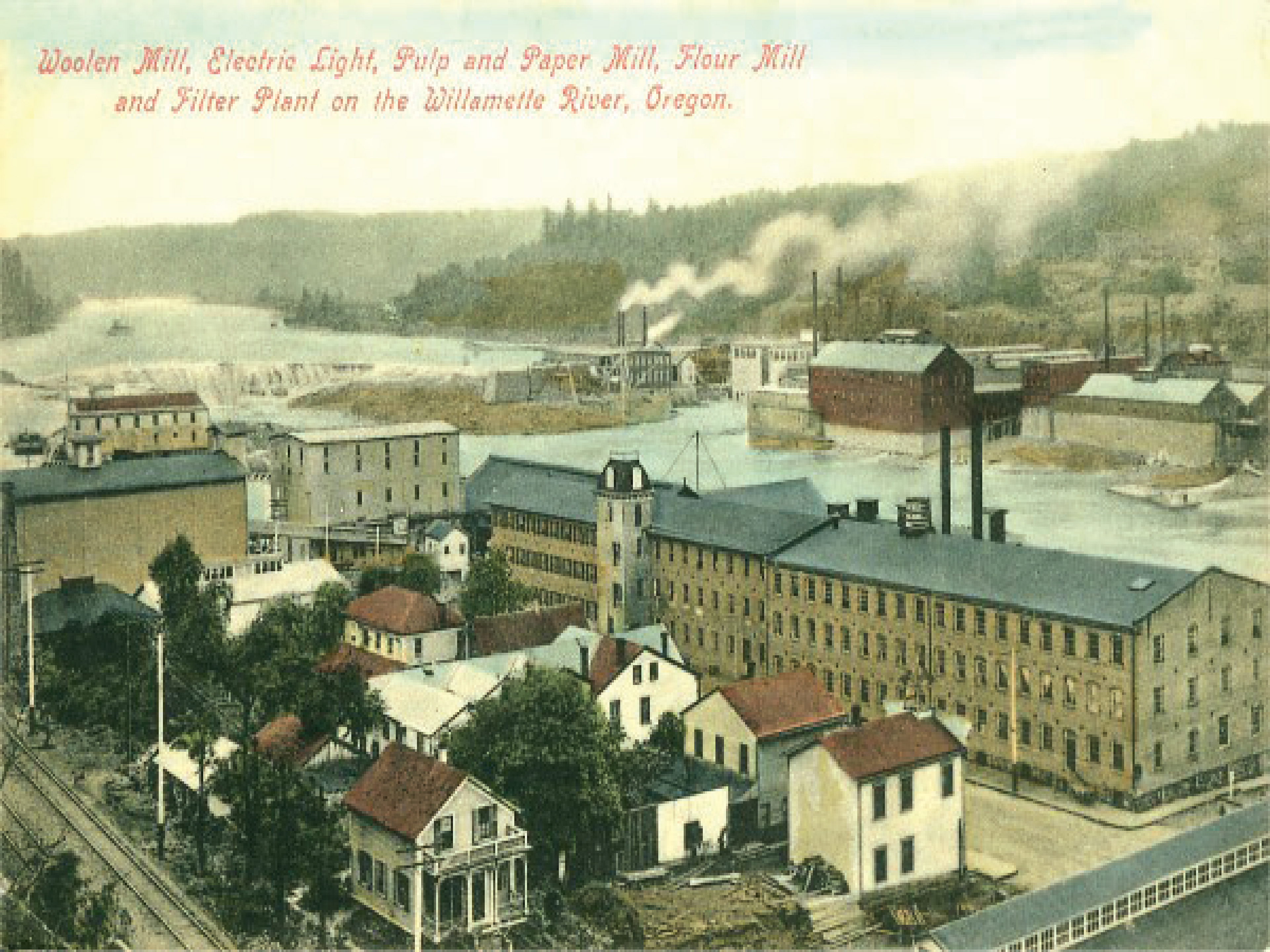
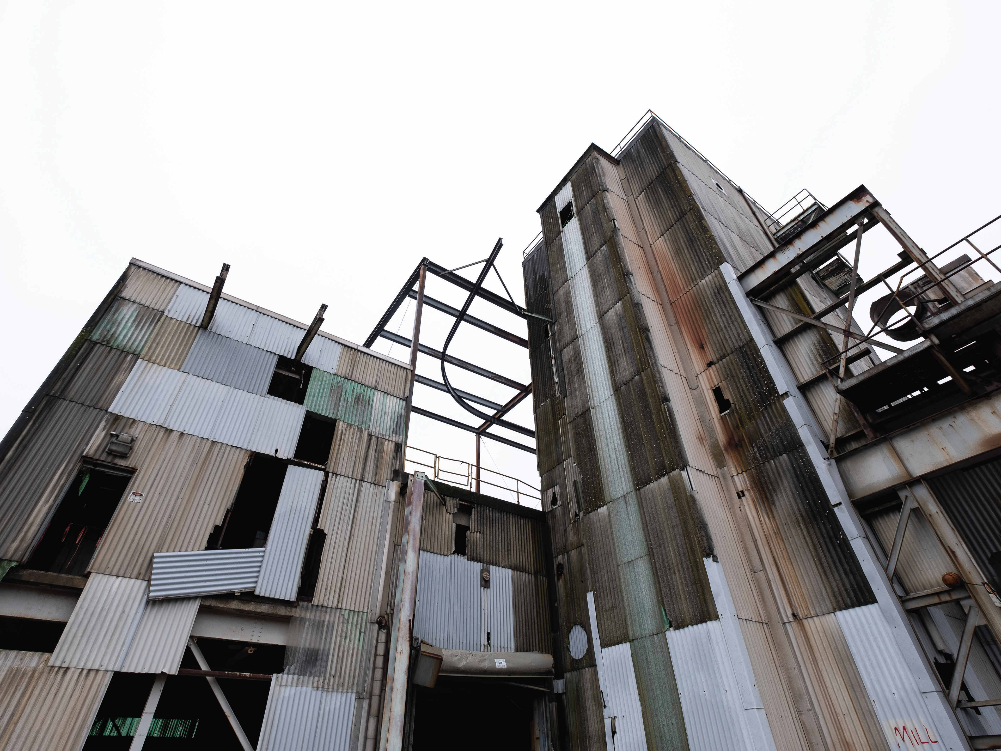
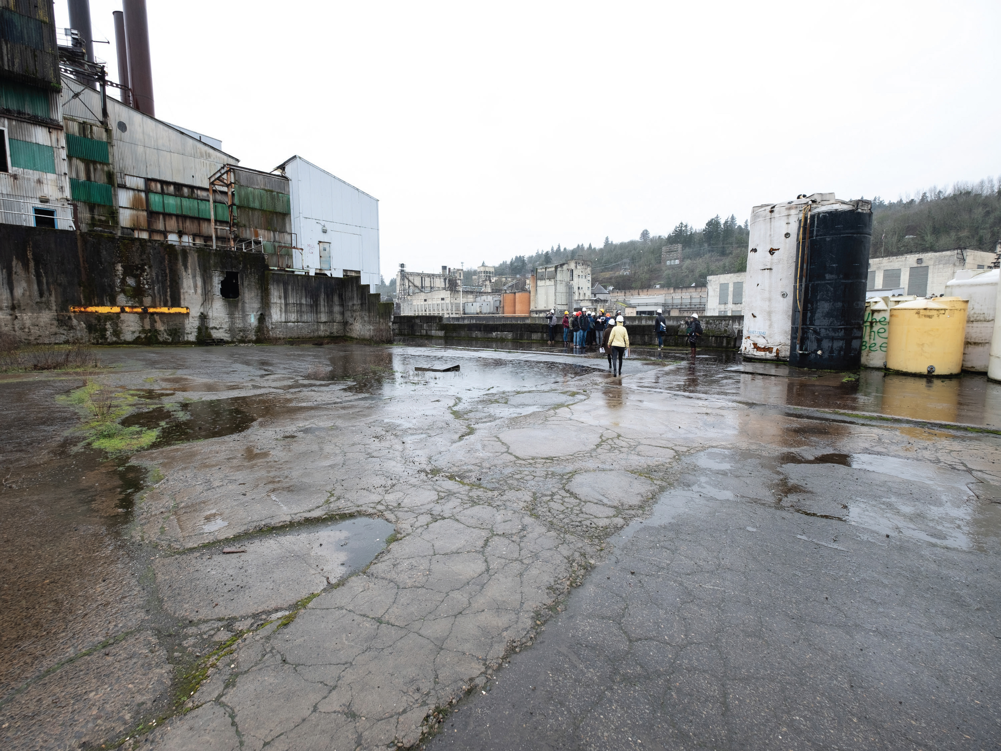
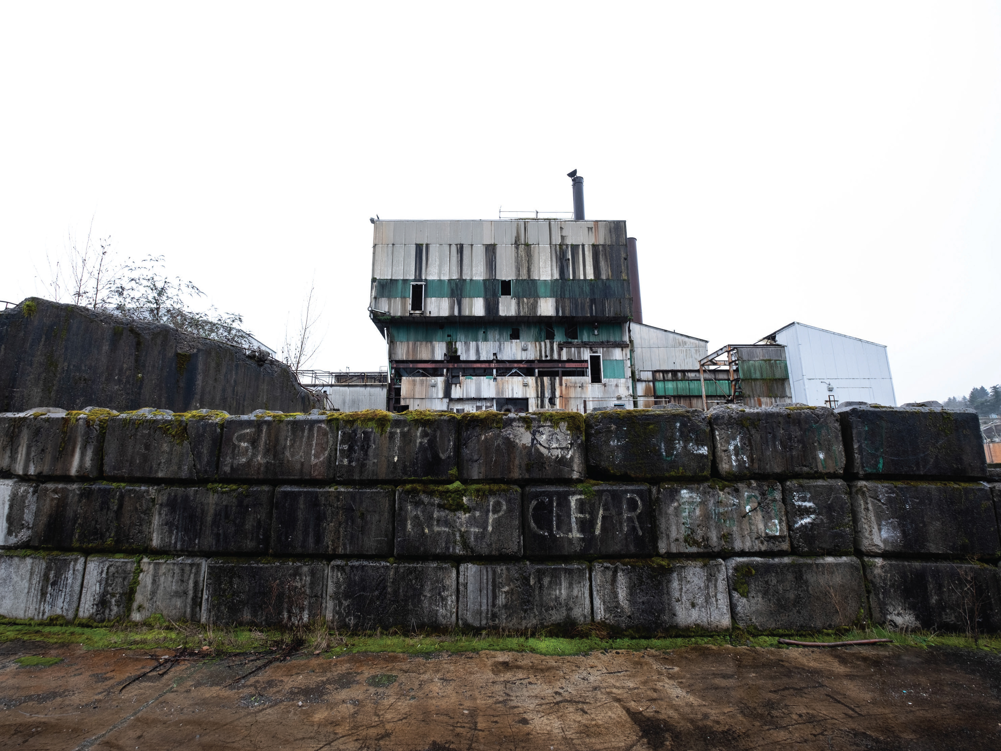
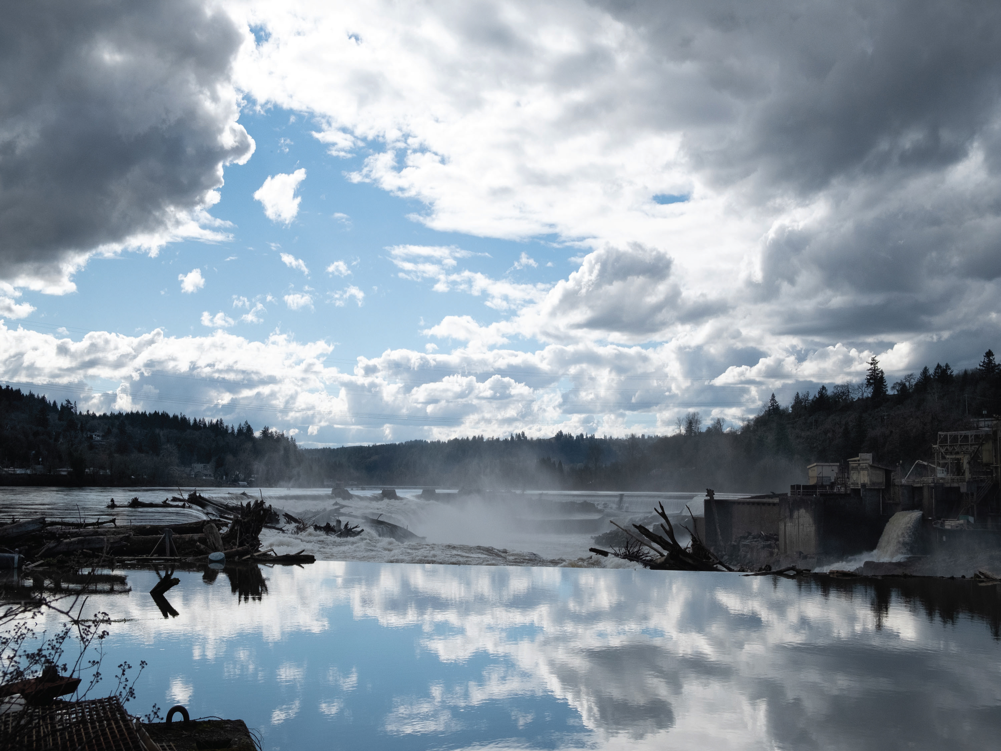
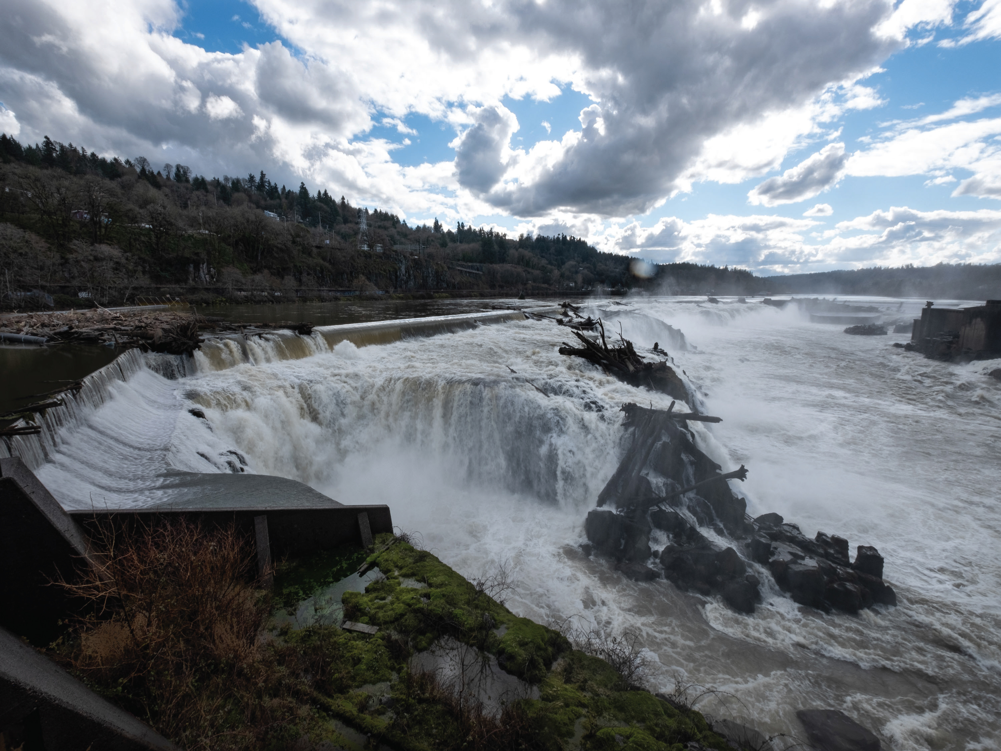
Introduction:
Walk down Main Street in historic Oregon City, and you’ll reach a complex
of hollow industrial buildings. This former paper mill separates Oregonians
from one of the state’s scenic and cultural treasures: Willamette Falls, roaring
through the river just out of view.
The property generates strong public interest, not only because it provides a
front-row seat to the most powerful waterfall in the Pacific Northwest, but also
because it is an important Native American cultural site and the birthplace of
industry in Oregon.
Walk down Main Street in historic Oregon City, and you’ll reach a complex
of hollow industrial buildings. This former paper mill separates Oregonians
from one of the state’s scenic and cultural treasures: Willamette Falls, roaring
through the river just out of view.
The property generates strong public interest, not only because it provides a
front-row seat to the most powerful waterfall in the Pacific Northwest, but also
because it is an important Native American cultural site and the birthplace of
industry in Oregon.
We find 8 core values all of which address a sustainable future for this site.
1-Accessibility: connecting people physically and emotionally with the river and public spaces emphasizes arrival by foot, bike, public transit or automobile.
2- community: Public engagement with the site. gathering native Americans and all people together.
3- circulation: access to nature is emphasized throughout the development
4- educational: visitors will learn about the cultural history of the past inhabitants of the site, by elements such as basketry, fishing and etc.
5- historical: visitors will learn about the rich history of the land. We also need a place to honor native Americans.
6- suitability/habitats: historically, the falls were surrounded by unique plants. Provides an opportunity to have native plants communities again.
7- sensory: make the sensory experience place in site with hearing, seeing, feeling and smelling such as River walks, river bicycle path, terrace with river view and etc.
1-Accessibility: connecting people physically and emotionally with the river and public spaces emphasizes arrival by foot, bike, public transit or automobile.
2- community: Public engagement with the site. gathering native Americans and all people together.
3- circulation: access to nature is emphasized throughout the development
4- educational: visitors will learn about the cultural history of the past inhabitants of the site, by elements such as basketry, fishing and etc.
5- historical: visitors will learn about the rich history of the land. We also need a place to honor native Americans.
6- suitability/habitats: historically, the falls were surrounded by unique plants. Provides an opportunity to have native plants communities again.
7- sensory: make the sensory experience place in site with hearing, seeing, feeling and smelling such as River walks, river bicycle path, terrace with river view and etc.
8- Views: using the unique views of the fall from the program. And weaving together the core values, so the program results from the weaving together of these core values.
We decided to operate the history of the site in three parts:
1. pre-settlers, indigenous culture and nature. In this part, Chinook and Clackamas and Kalapuya tribes were going to the land, then they disappear for many reasons such as malaria and floods. There also grew a lot of plants.
2. settlers start industry, loss of indigenous culture and nature: a decreasing number of plants and two big fires and floods back then.
3. today, industrial, damaged habitat. We can see a decreasing number of plants more and also, we have some floods in this area. According to these three periods, we wanted to weave together all of them.
1. pre-settlers, indigenous culture and nature. In this part, Chinook and Clackamas and Kalapuya tribes were going to the land, then they disappear for many reasons such as malaria and floods. There also grew a lot of plants.
2. settlers start industry, loss of indigenous culture and nature: a decreasing number of plants and two big fires and floods back then.
3. today, industrial, damaged habitat. We can see a decreasing number of plants more and also, we have some floods in this area. According to these three periods, we wanted to weave together all of them.
For the connection between the old and the new building, we designed a bridge which weaves these two buildings together and makes the exhibition for honoring native Americans who lived here in the past. Actually, this place as a storytelling ramp connecting the three periods. Each level is linked with one of the periods and talks about the history and culture of those days. At the same time, you can see the other side of the bridge which demonstrates the past. Because of the chronological layering of this land, we thought about palimpsest theory which shows other layers of history at the same time. Also, we keep many old elements remaining from the industrial period such as stone walls, tank, clarifier, etc.
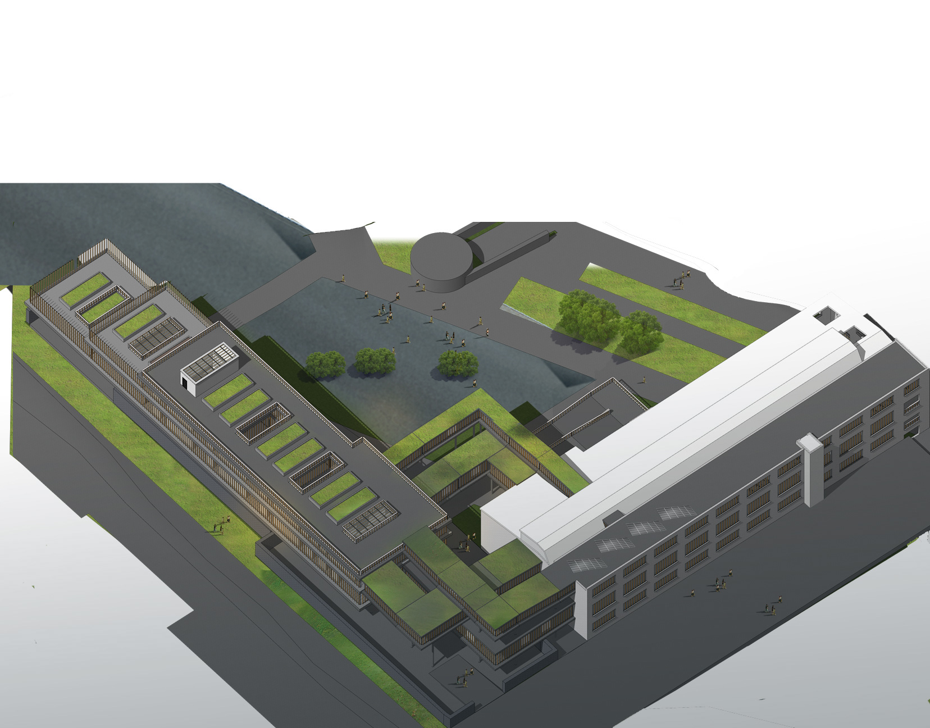
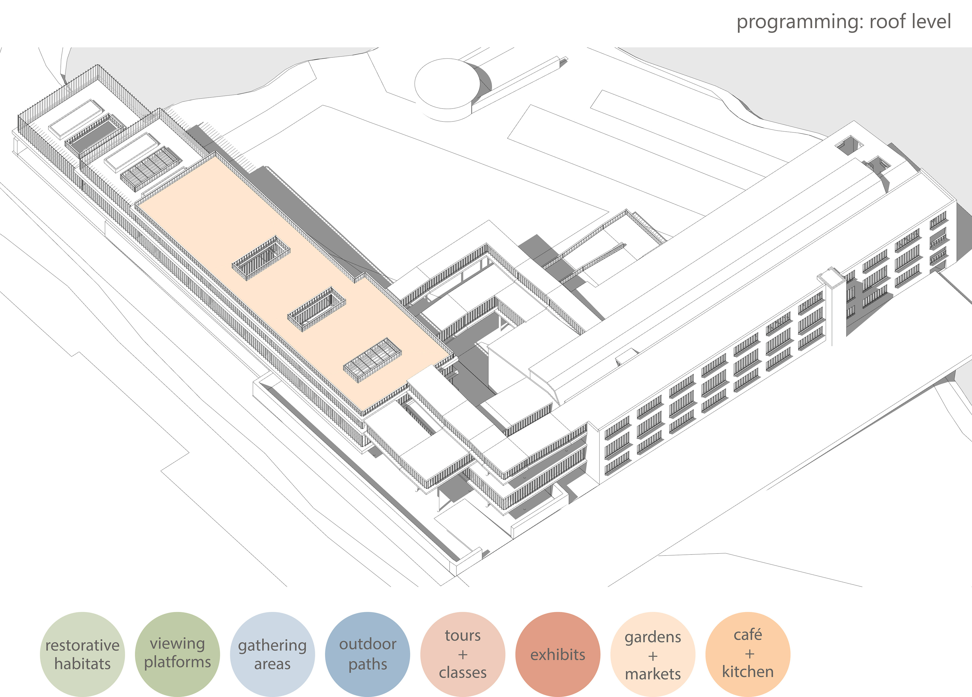
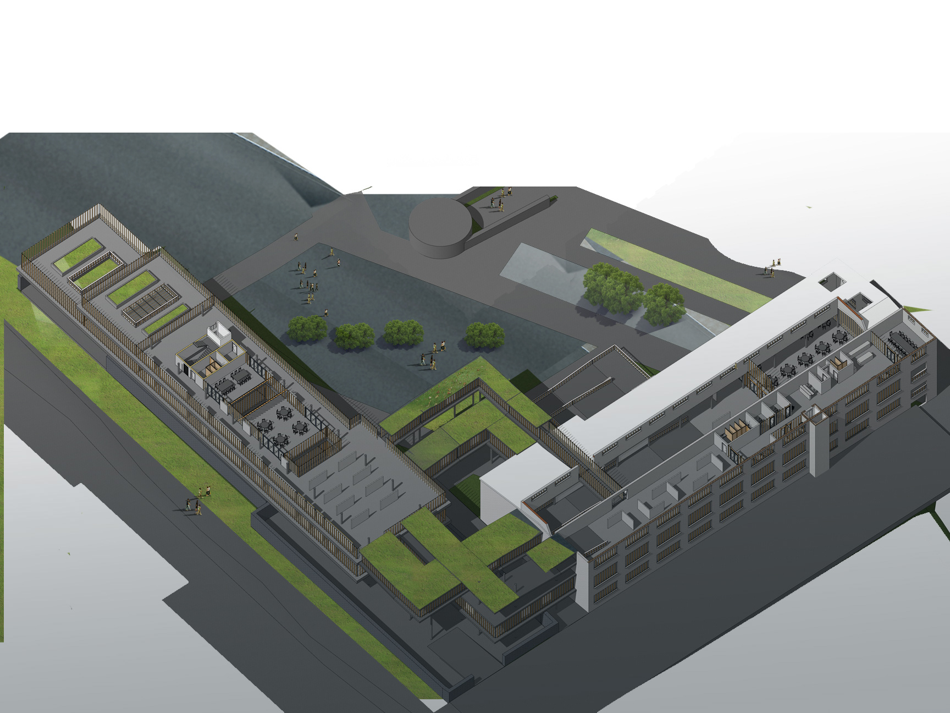
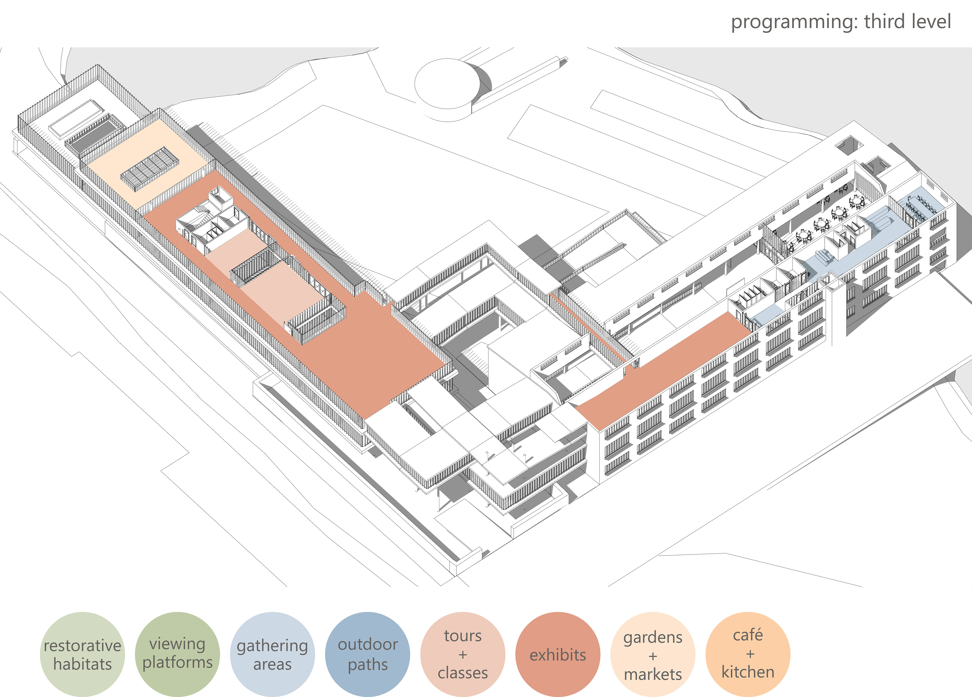
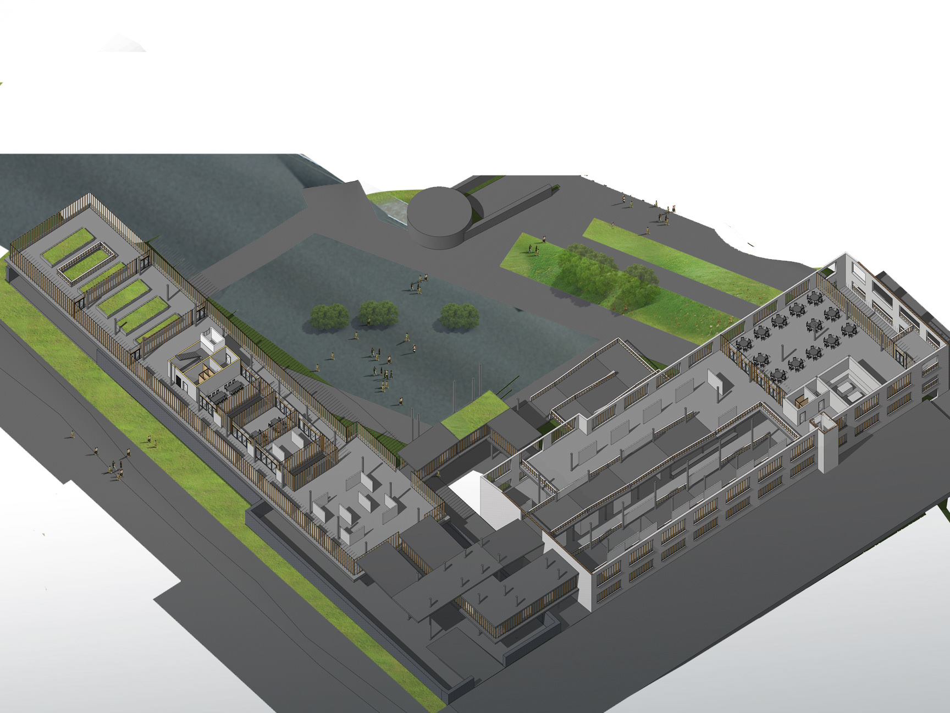
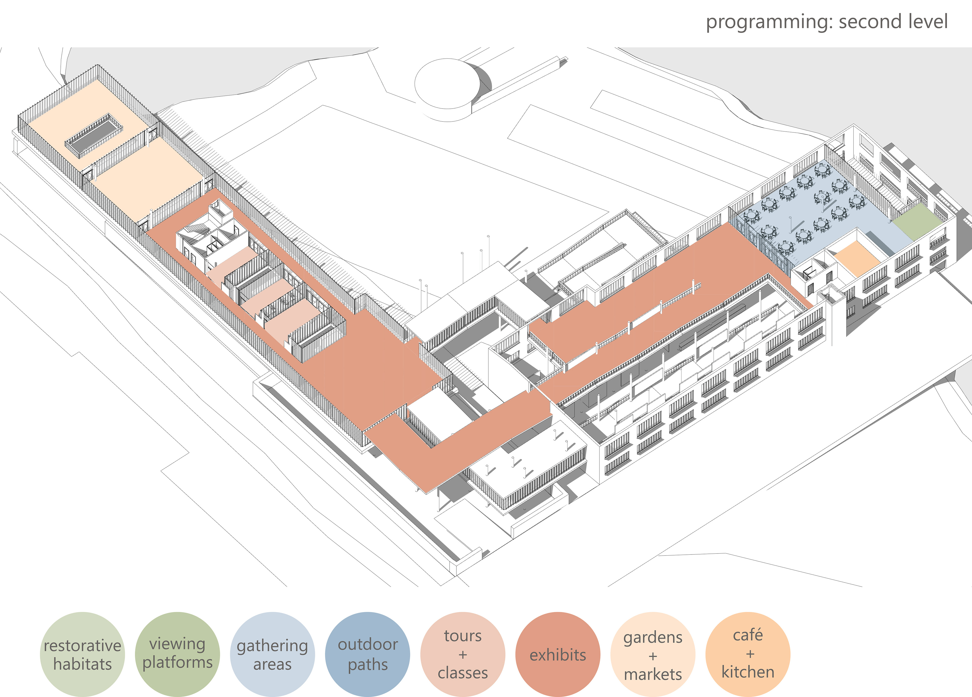
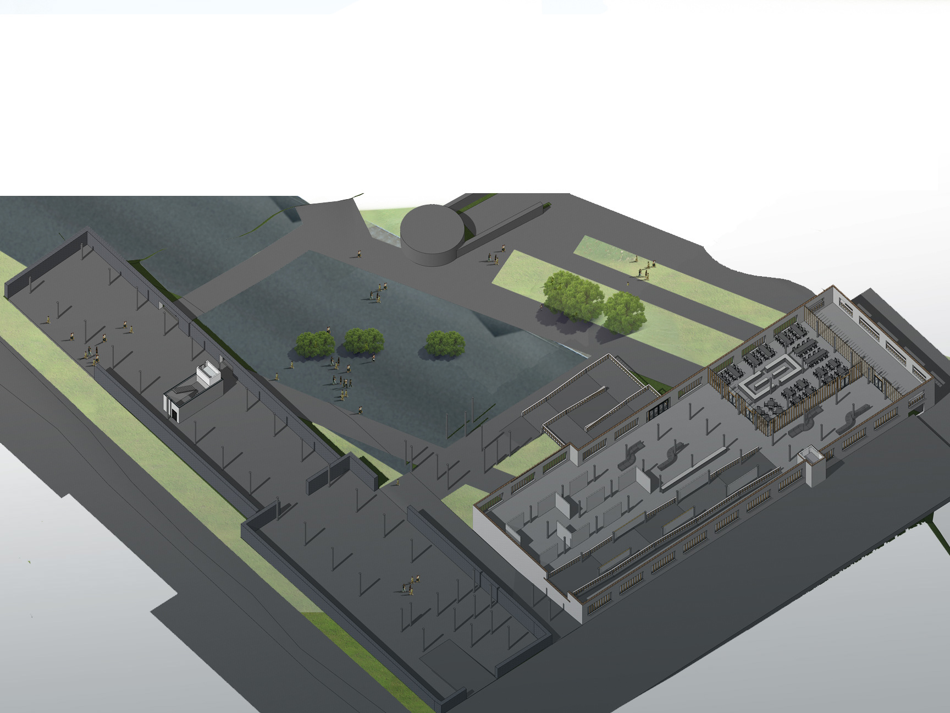
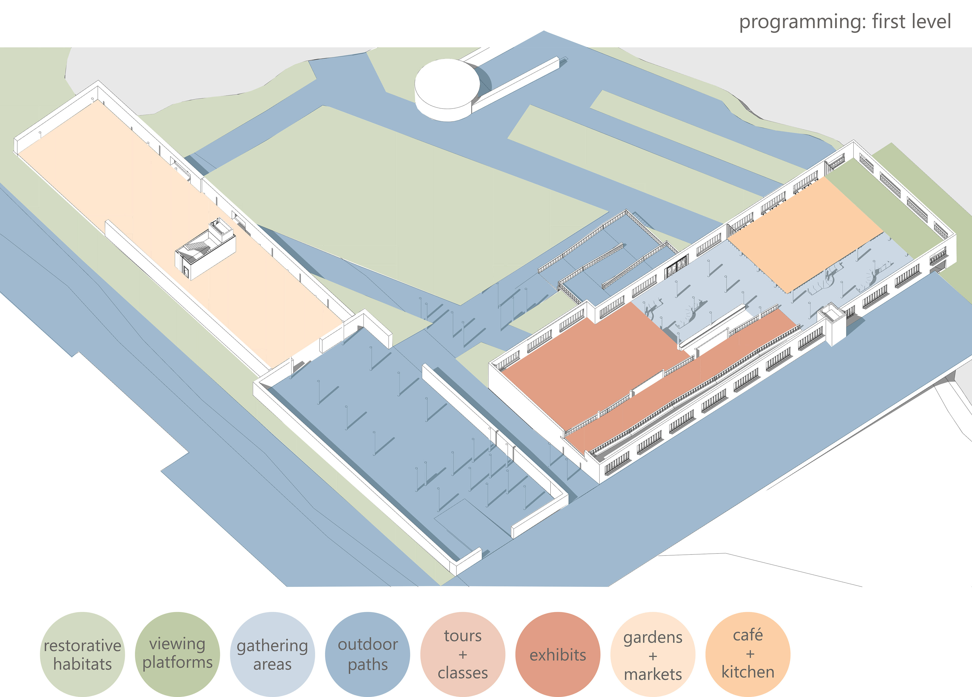
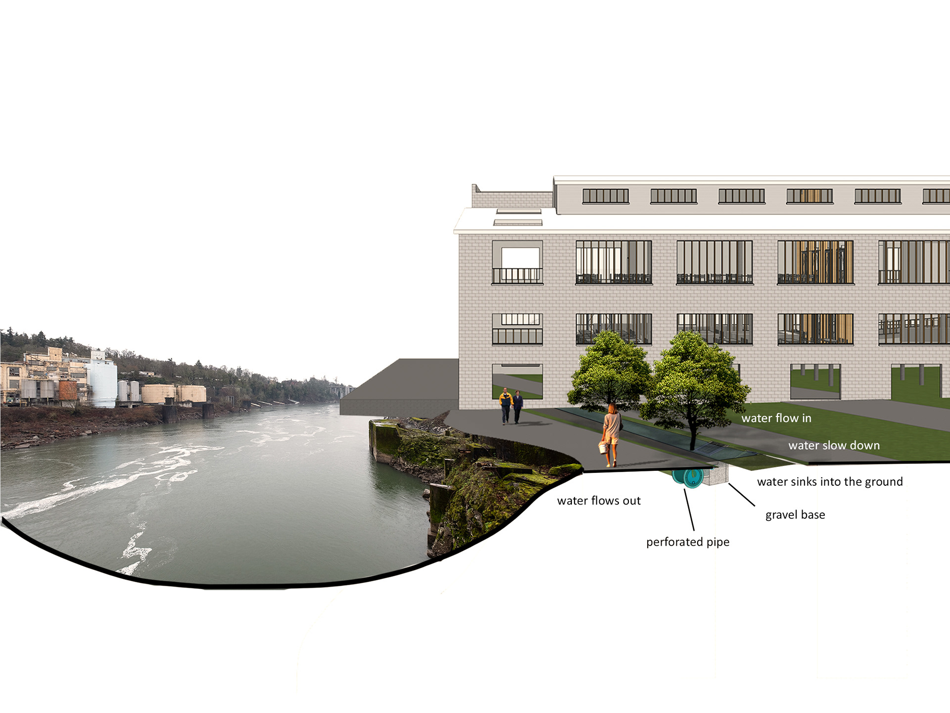
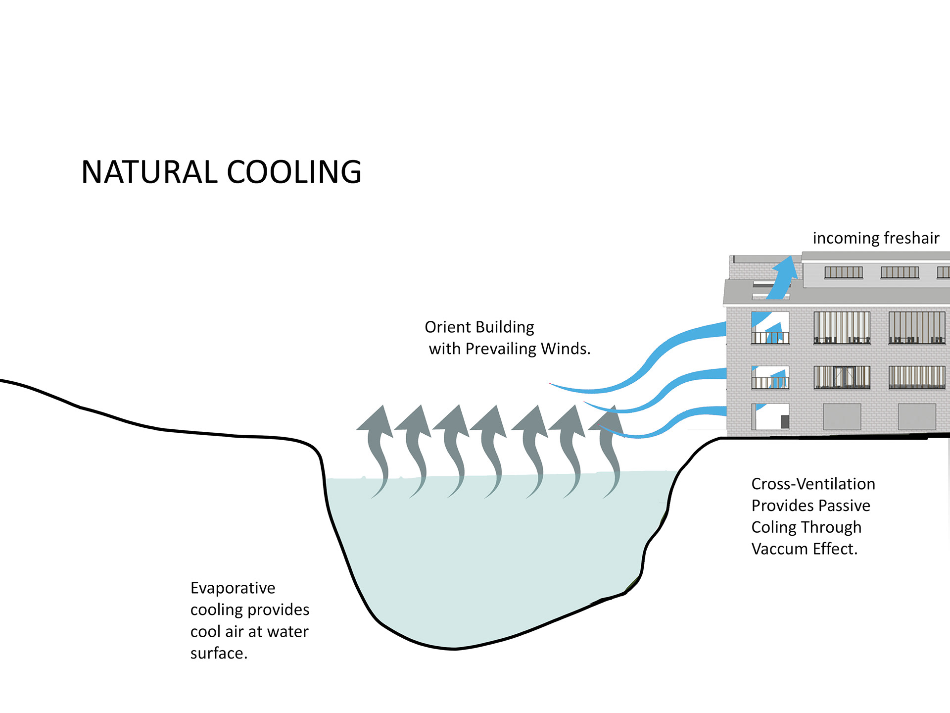
In these pictures, we tried to have furniture which weaves in the light.
1- Bench: you can see how shadows come through the furniture
2- Bridge and Railing: we want to have a pattern that weaves in the light and makes gorgeous views of the river at the same time.
3- Clarifier: this part has a temporary structure, which means it will change. We want to have a pattern that weaves in the light and makes gorgeous views of the river at the same time.
1- Bench: you can see how shadows come through the furniture
2- Bridge and Railing: we want to have a pattern that weaves in the light and makes gorgeous views of the river at the same time.
3- Clarifier: this part has a temporary structure, which means it will change. We want to have a pattern that weaves in the light and makes gorgeous views of the river at the same time.
The yellow ribbon weaves all the site and building together. This picture shows how this pattern enters the site from the entrance and goes through the building step by step. Also, it shows how this ribbon is a tie to the site, sometimes changing to the furniture, a walk or bike path, etc. Our other concept was carving. We carved the middle of the new building to have good lighting in the interior place. Also, some of these are used as a staircase and for circulation.
GROUP PROJECT WITH Marsie K. Surguine