Continuous Productive Urban Landscape (CPUL) is a theory proposed in recent decades for amending the consequences of urban life, in order to create circular metabolism and eliminate linear metabolism, improve environmental conditions, and create social interactions. In the process of extending the concept of CPUL, returning productiveness to the urban landscape via “adding new green infrastructures to the city” will lead to the growth and vitality of the society. The main question in this project was “the advantages of productive plants in urban spaces and incorporating them into the urban living layer”. Constructing urban landscape infrastructures in Tehran is an effective solution for addressing the problem of the shortage of essential energies and reduction of environmental pollution.
Urban+Green
As cities across the globe seek policy guidance and further evidence on the impact of urban agriculture, it is worth noting how rapidly this subject moved from a “fringe interest” into the center of public attention. While along established literature documents and advocates urban agriculture in developing countries, the rapid shift of interest in urban agriculture that has taken place in North America, Europe, and Australia is remarkable.
The following set of images shows various scales, from XXXXL to S, illustrating the impact of urban agriculture across the world, Asia, Iran, and Tehran which is the site I designed for.
These organic structures provide links to utilize neighboring land, car parks, and building tops. Other benefits to the organic links;
1- Vines/creeper plants can be accommodated
2- Services can be interwoven
3- Cleaner and cooler atmosphere
1- Vines/creeper plants can be accommodated
2- Services can be interwoven
3- Cleaner and cooler atmosphere
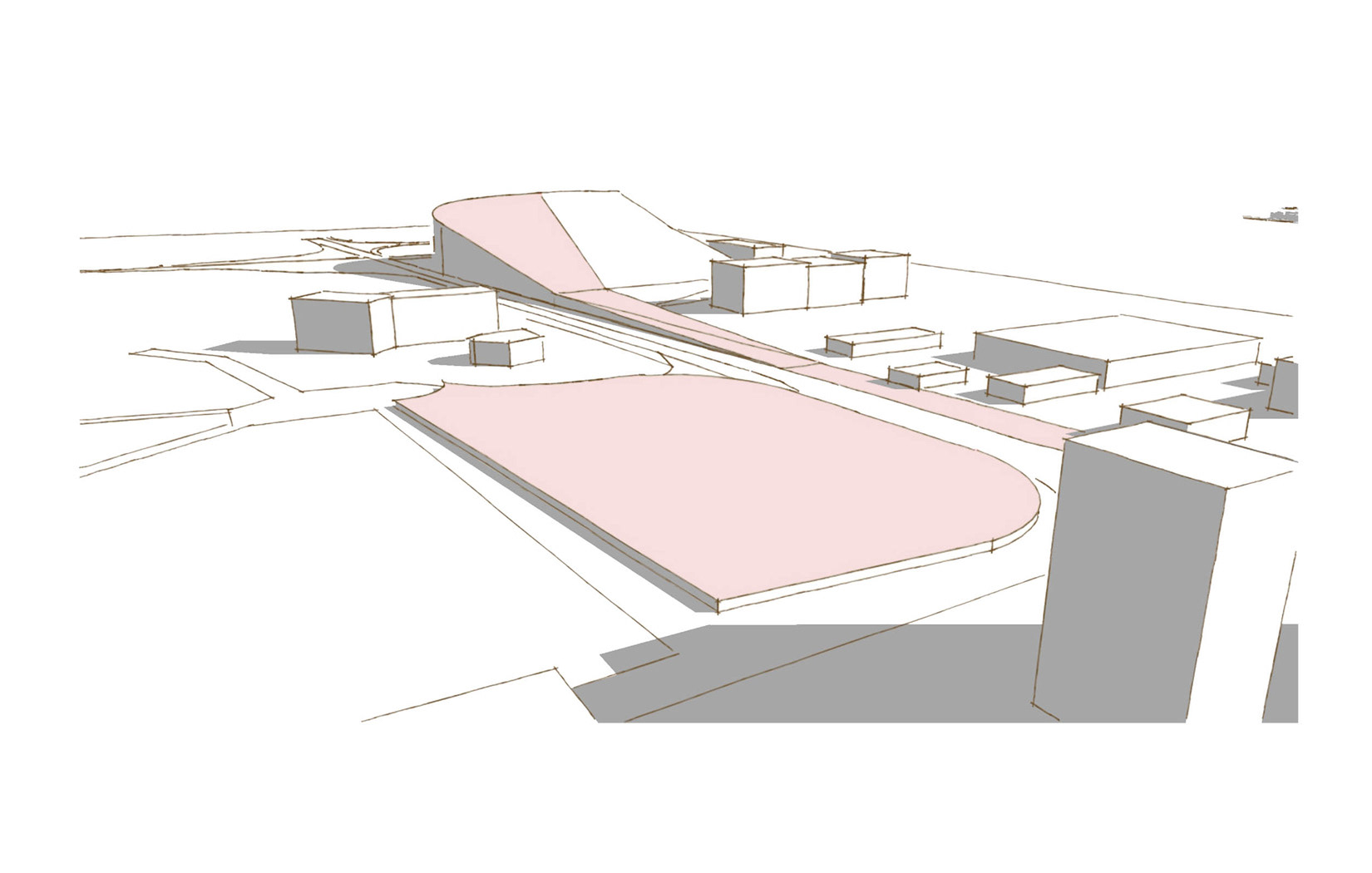
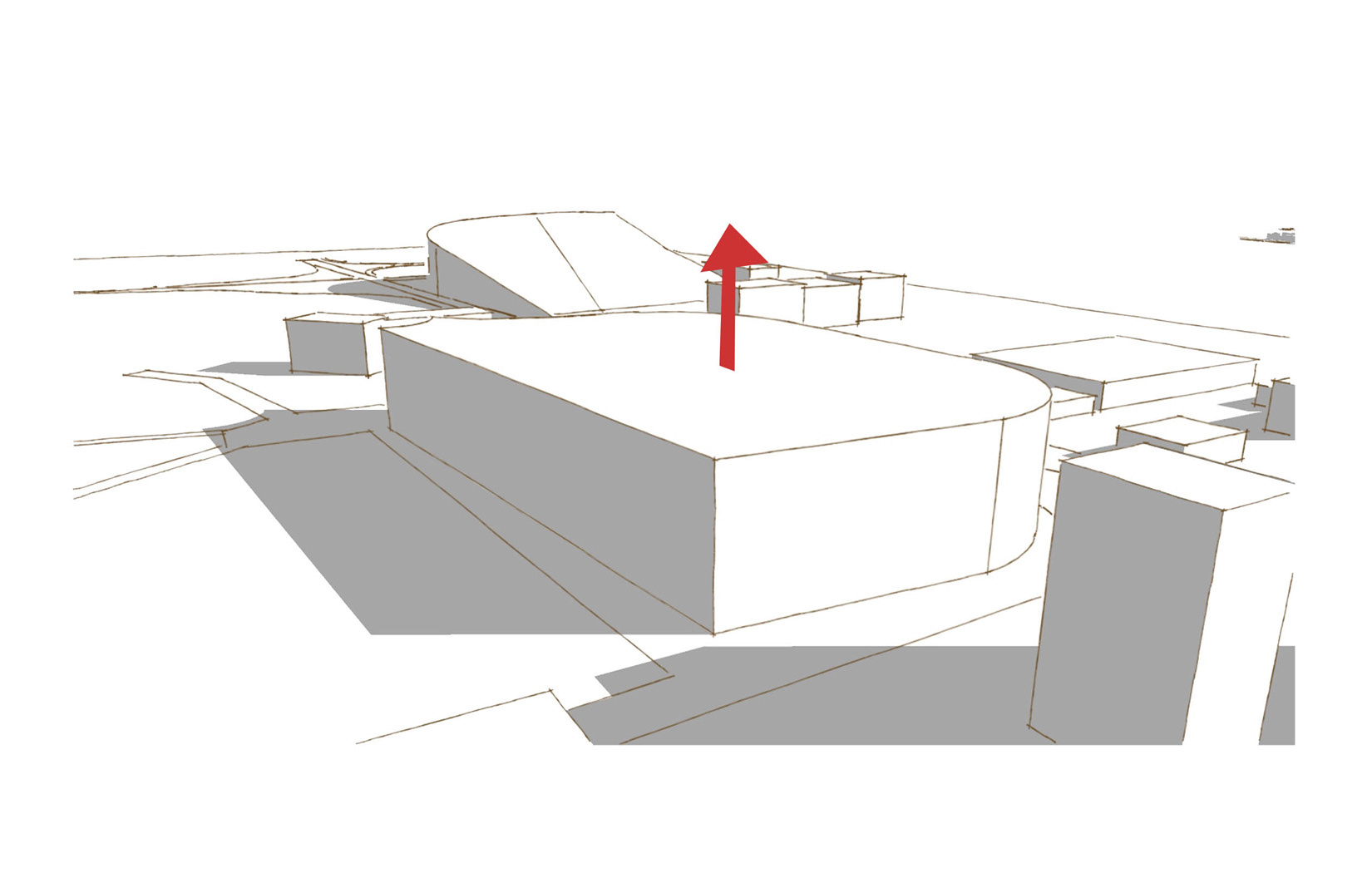
The first diagram shows the site I want to design in, and the second one shows the 3D space to be designed in the site.
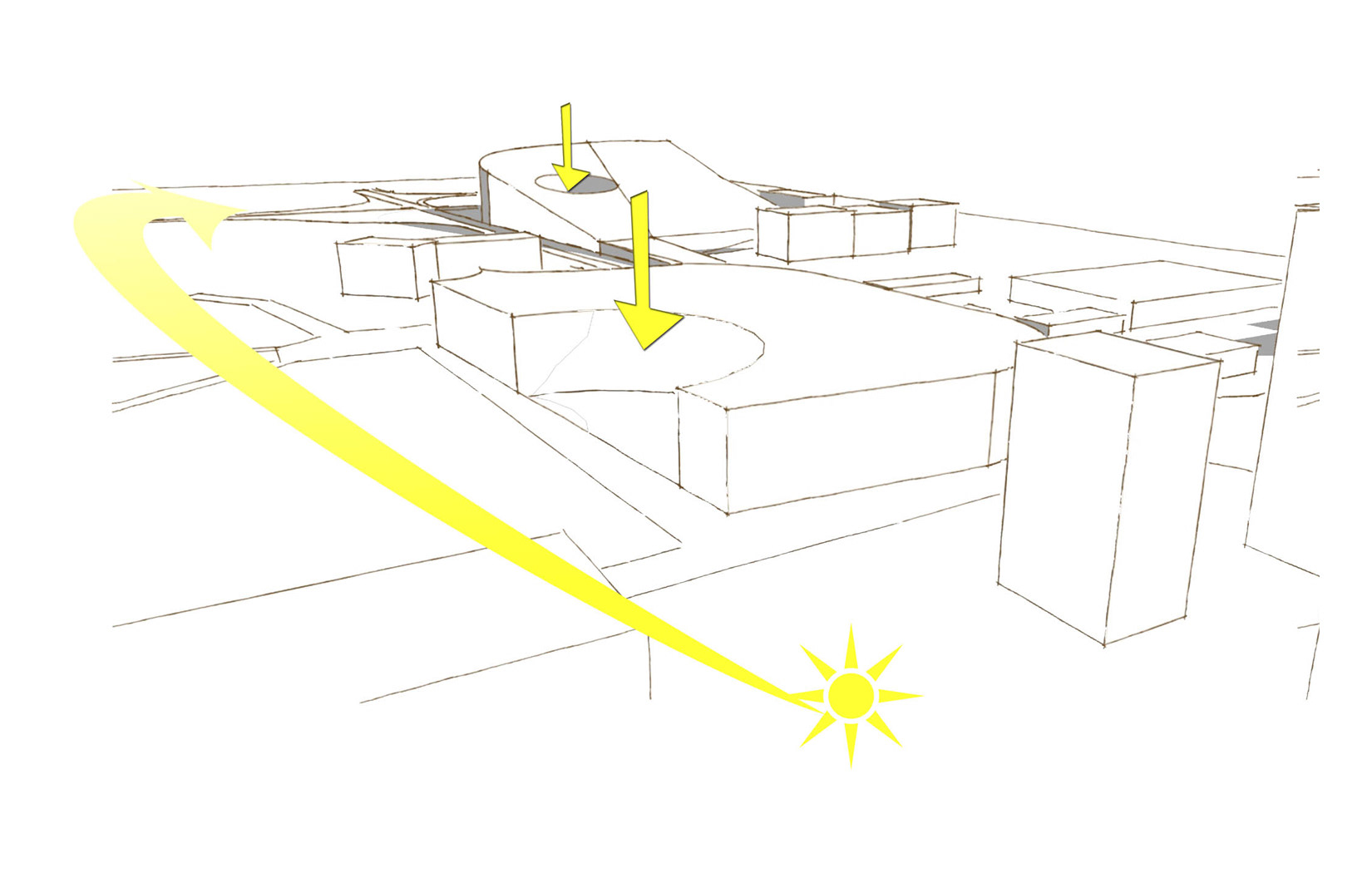
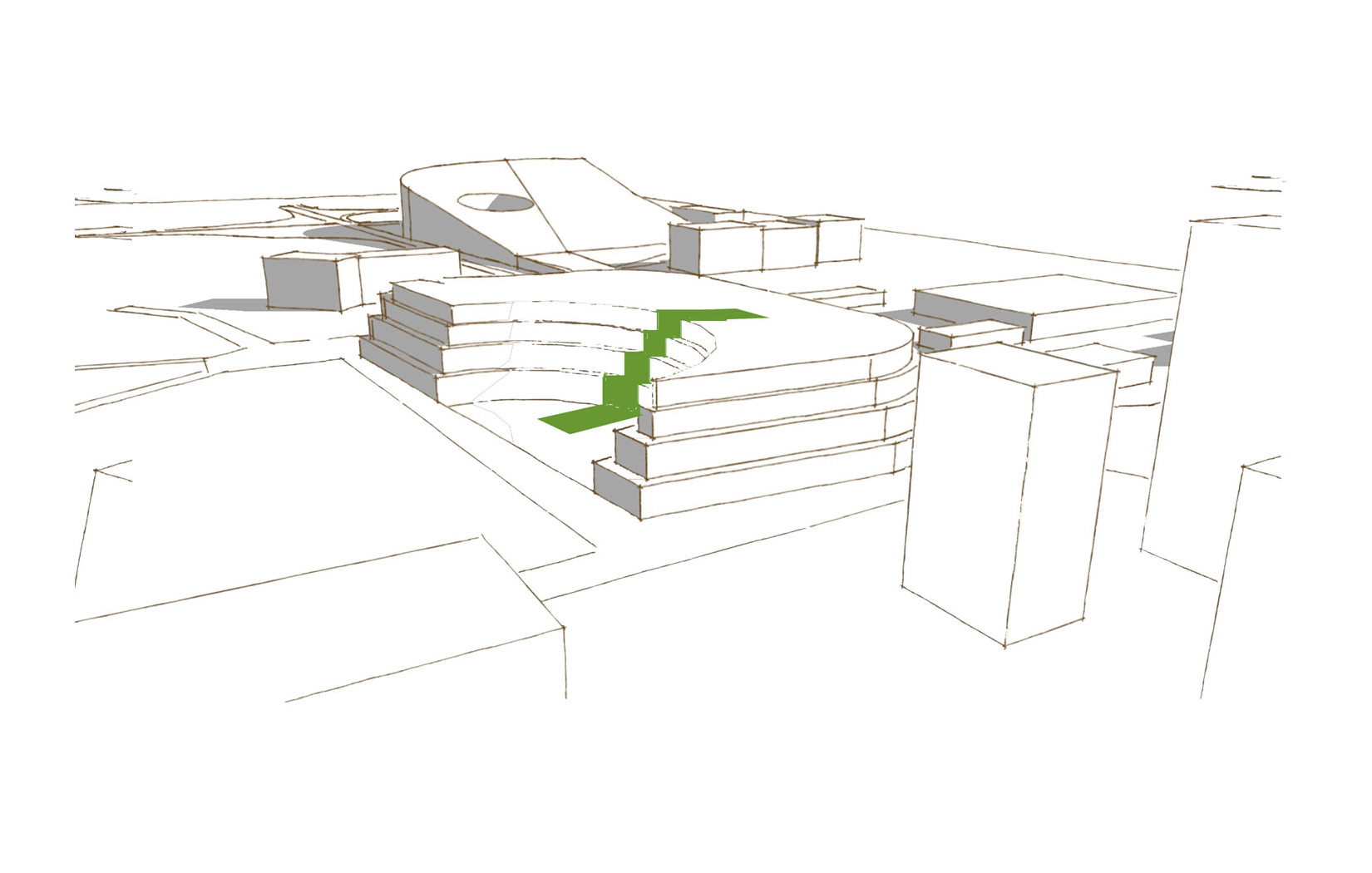
By carving out I tried to drag in light since light is a vital element for an agriculture space, and I designed the other one like a staircase, again to allow more light in
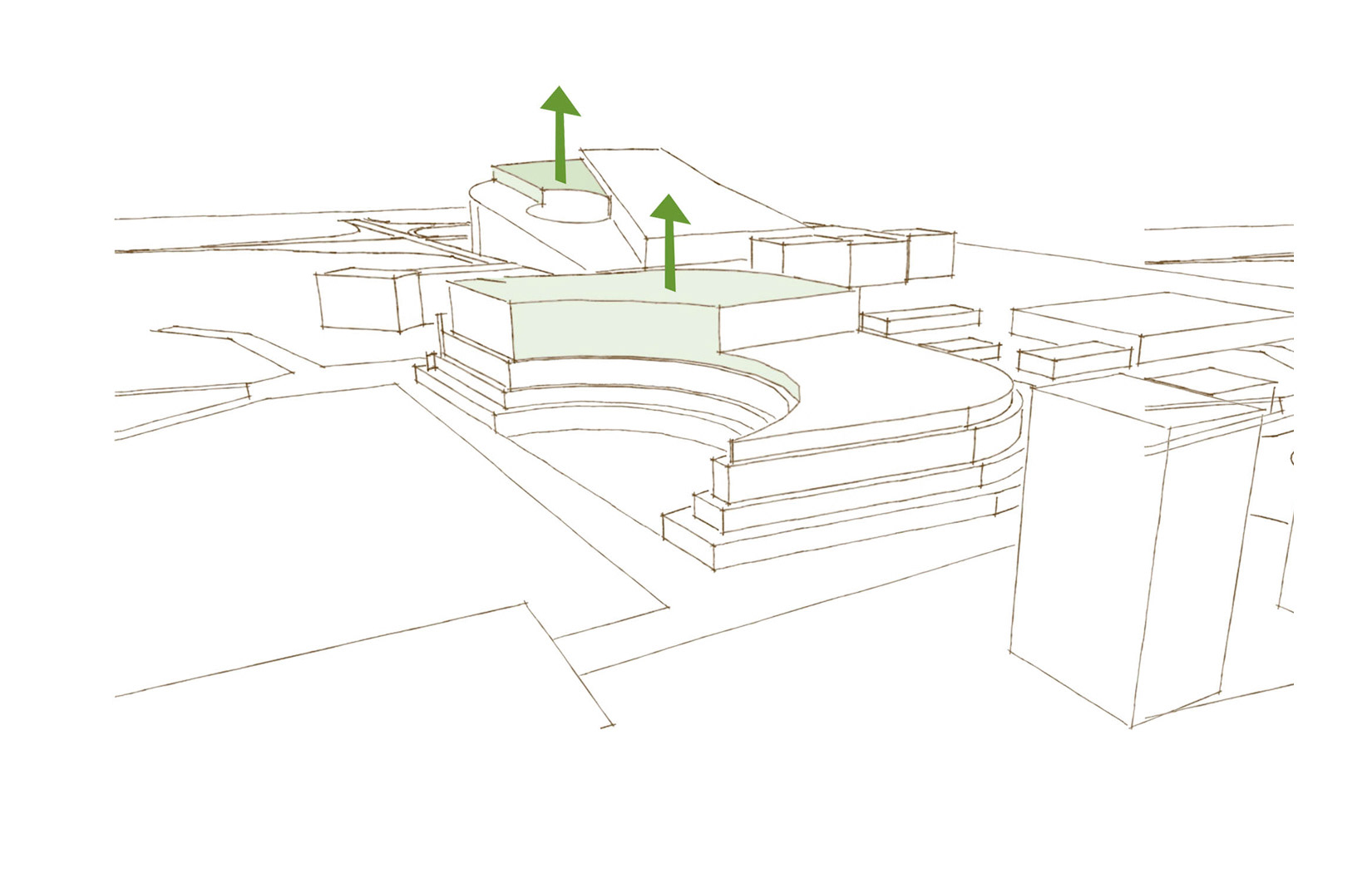
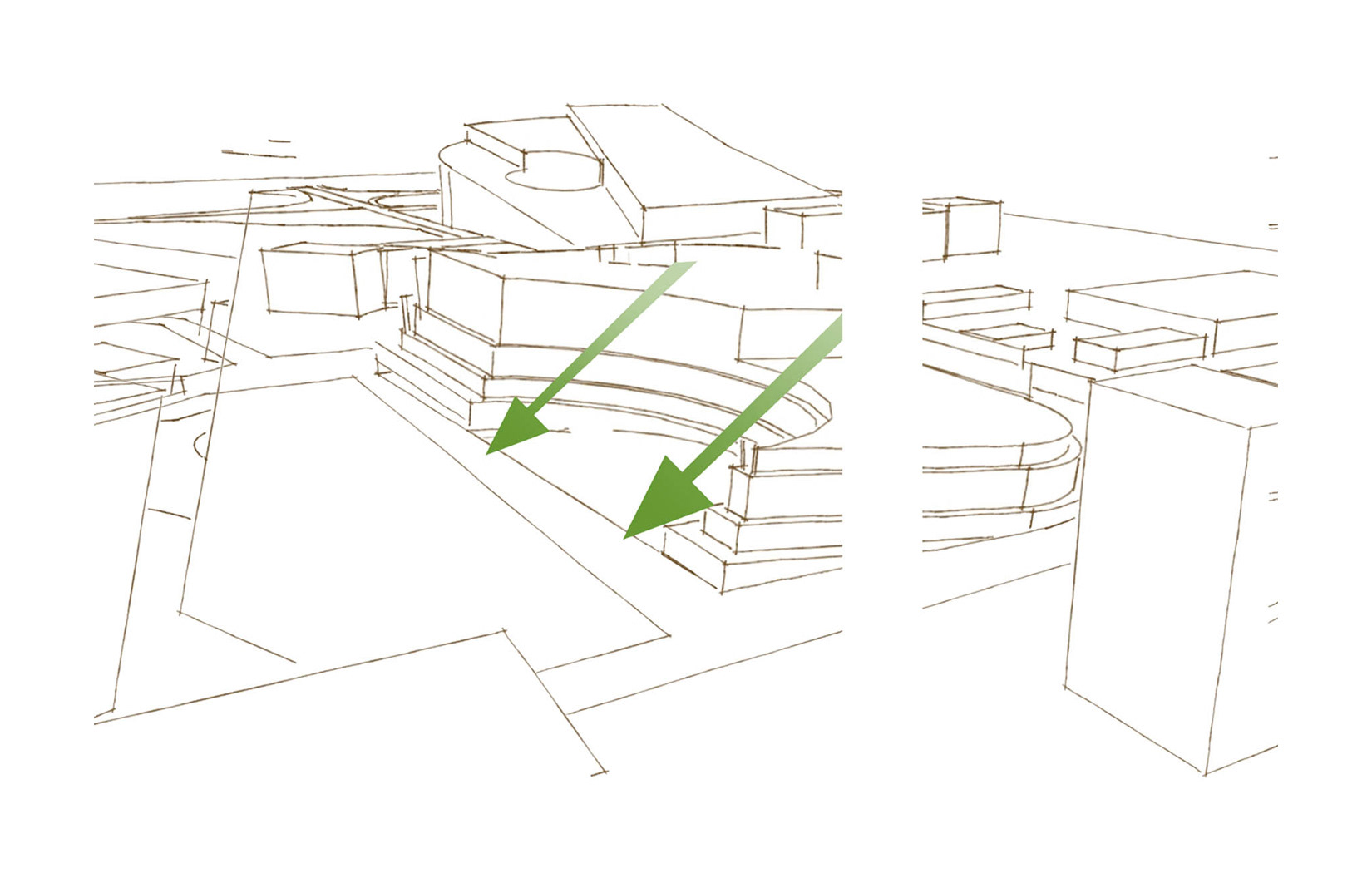
The left diagram was designed for having better views, and the right one is slanted to allow more light in
In the end, I connected the two parts using a bridge.
connecting two building
Bridge between two building