Seyfarth Seattle
TVA Architects
Peterkort center II
Ankrom Moisan Architects
The six-story shell of this class A office building, along with its basement and adjoining parking structure, comprises a steel structure with brick precast veneer. The architect for this building is Ankrom Moisan Architect. The client required some renovations to be made to the structure, and my role in this project was to convert the AutoCAD file to Autodesk Revit and redraw it accordingly.
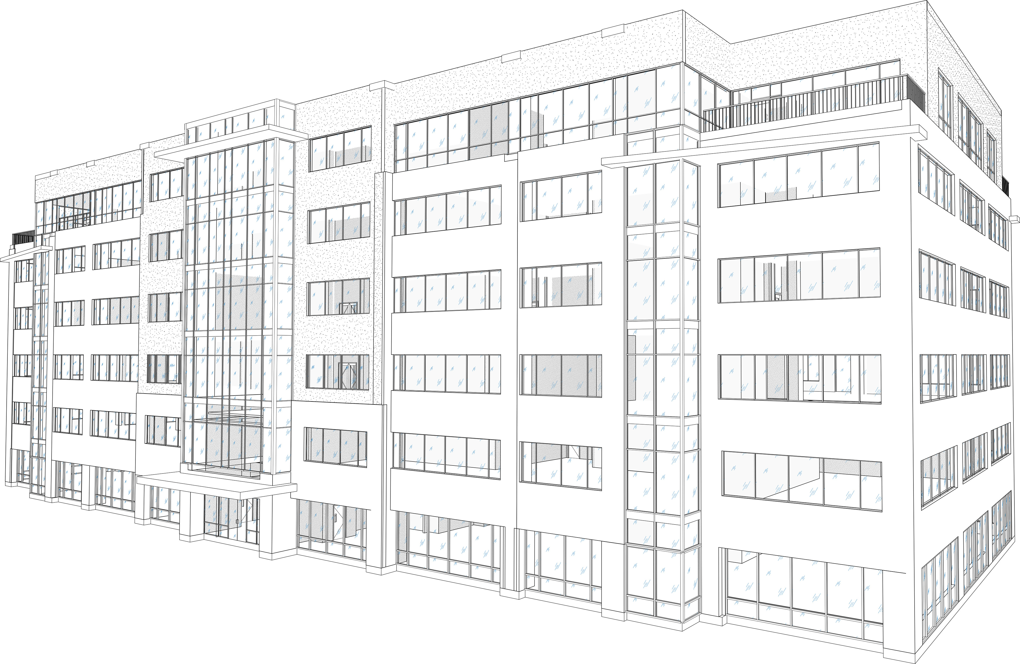
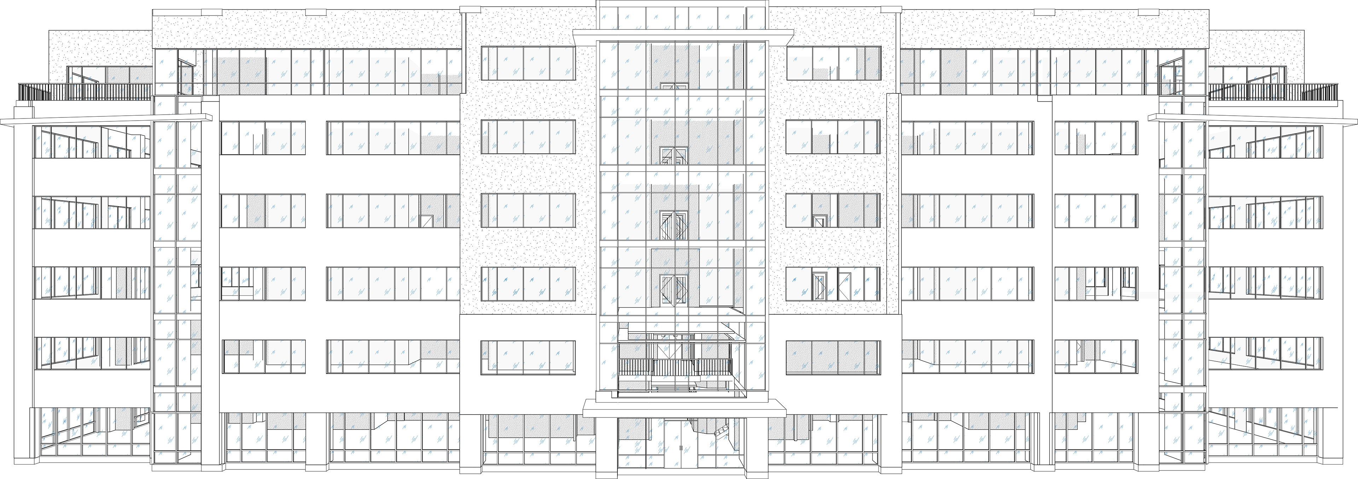
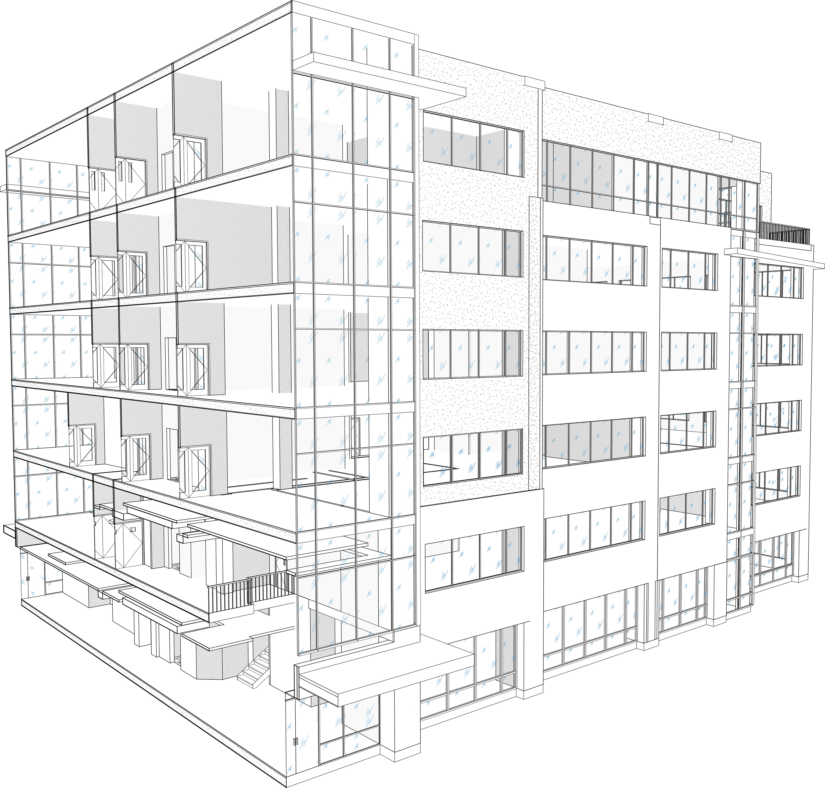
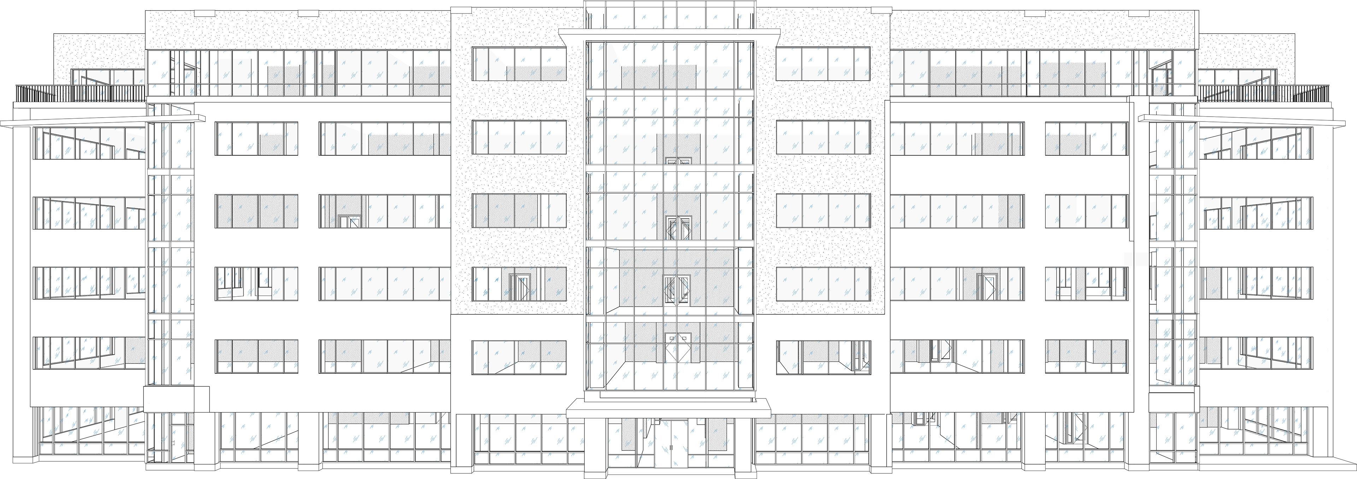
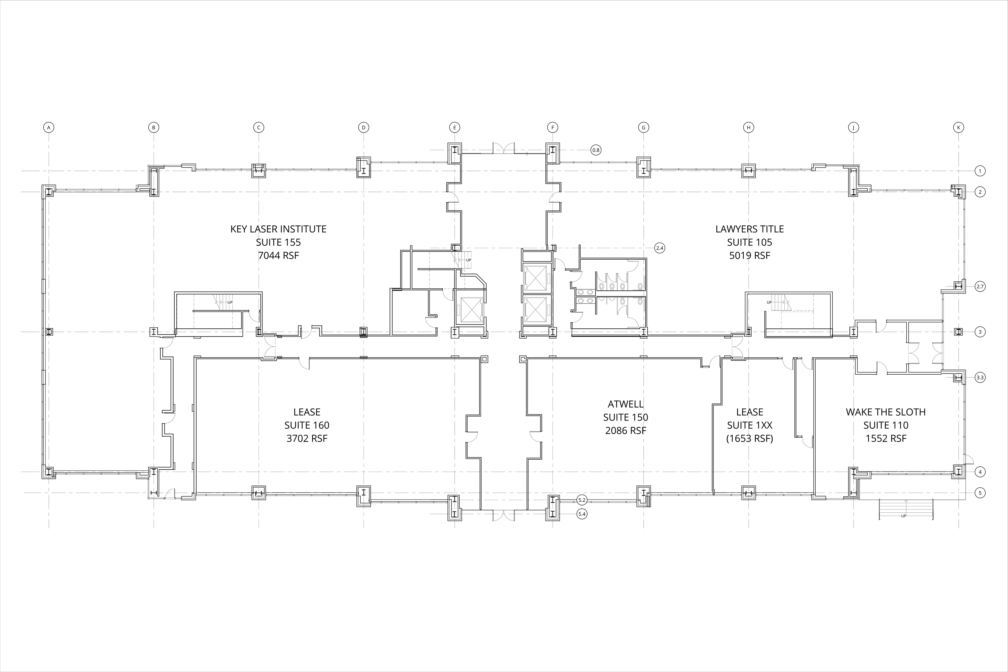
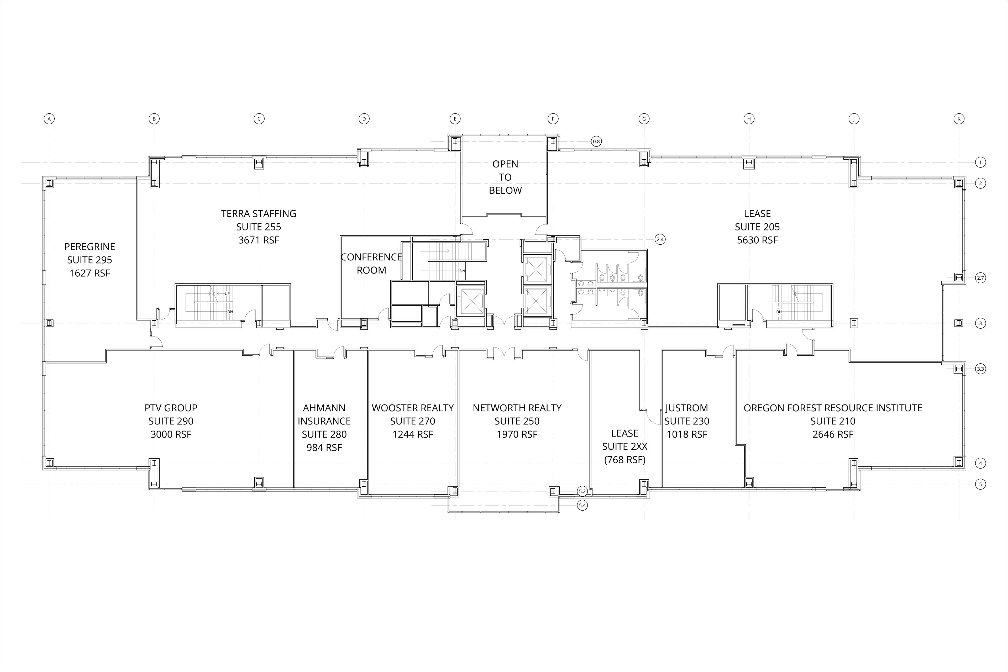
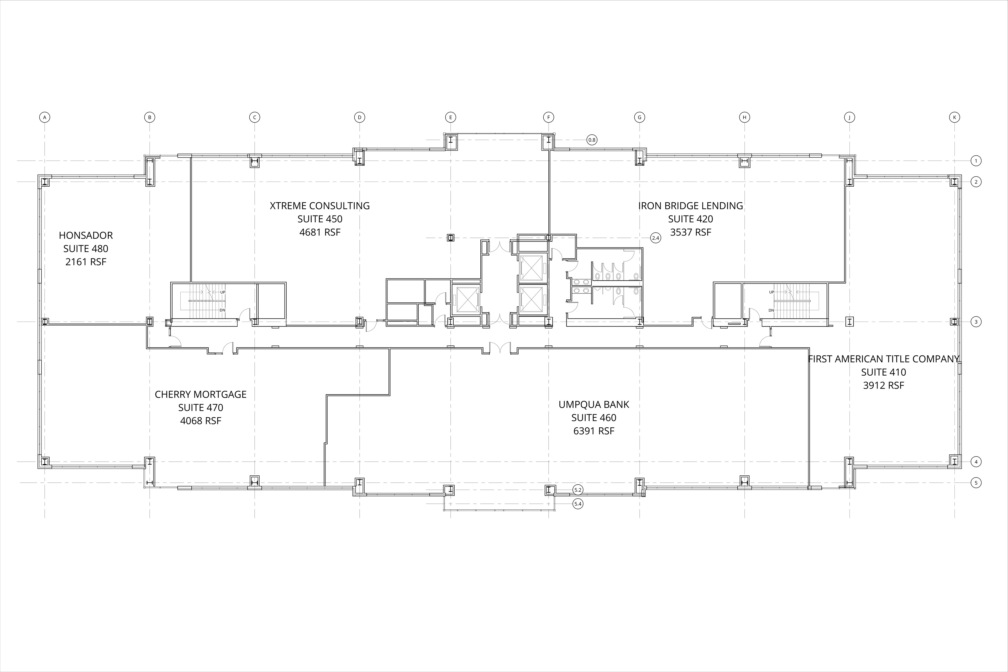
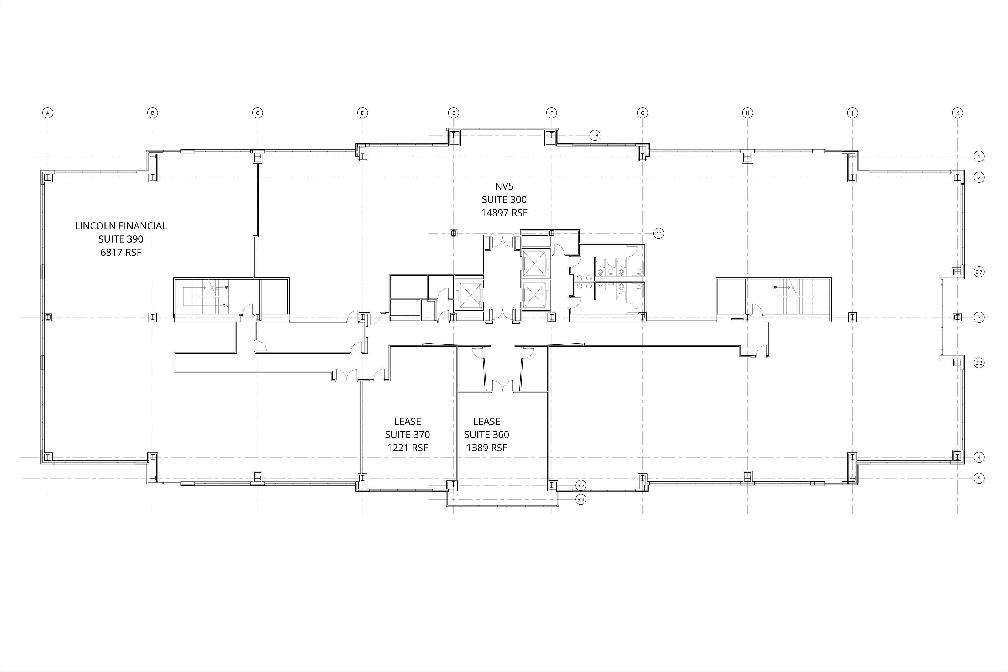
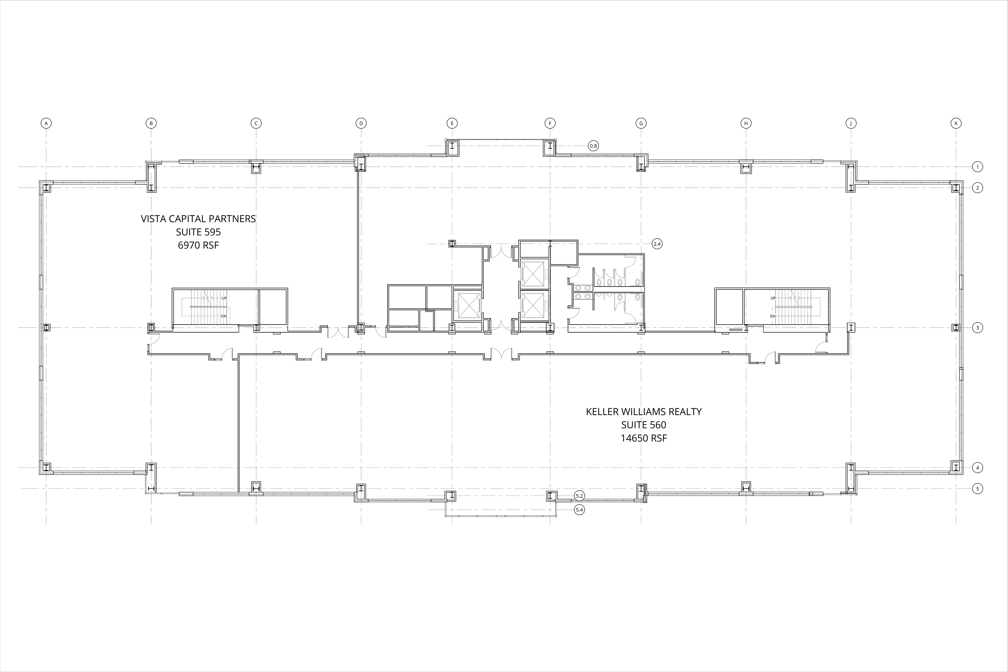
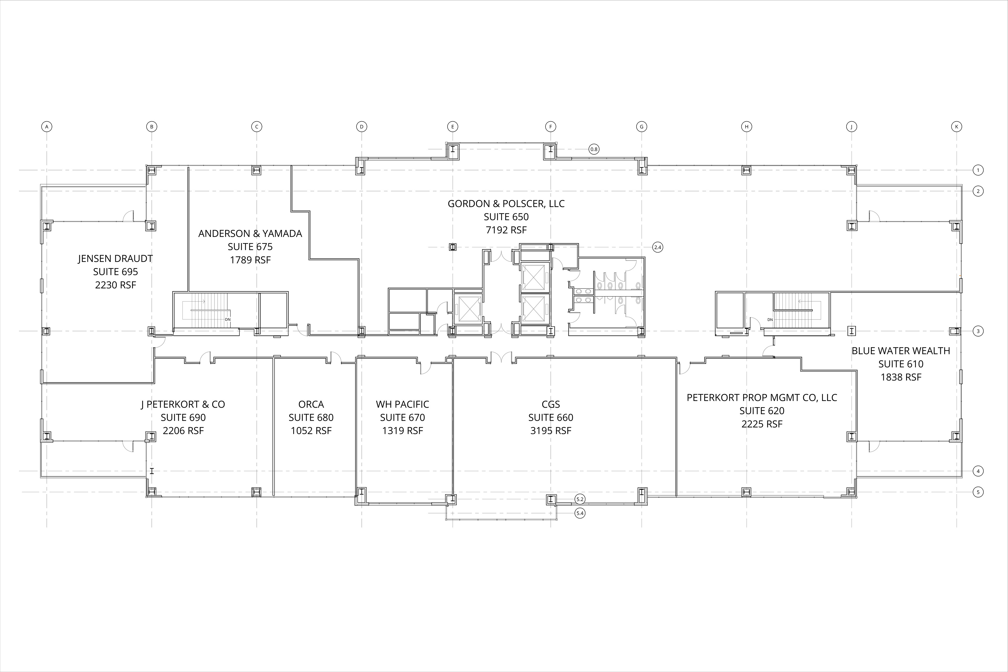
Parr Lumber 5-Oaks
Ankrom Moisan Architects
The PARR LUMBER FIVE OAKS project involved a tenant improvement, which required me and a colleague to travel to the site and take measurements since Ankrom Moisan did not have the digital plans. We were given hard copies of the plans, and my responsibility was to draw them using Revit. The goal was to incorporate new additions while also making necessary modifications to ensure ADA compliance for the new building.